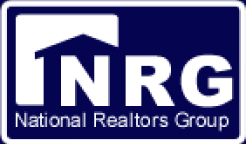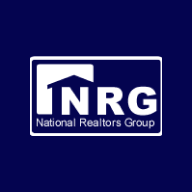R3,350,000
Monthly Bond Repayment R35,150.07
Calculated over 20 years at 11.25% with no deposit.
Change Assumptions
Calculate Affordability | Calculate Bond & Transfer Costs | Currency Converter
Monthly Rates
R1,591
R1,591
Suburban Bliss
Welcome to this much-loved family home! With a well-designed layout, it achieves a blend of accessibility and personal space, ideal for everyday living. The home welcomes you with a light-filled, inviting atmosphere.
The white and grey, open-plan kitchen has an island, gas stove, space for a double-door fridge/freezer and abundant beautiful cupboards for storage. Additionally, there is space for three under-counter appliances. The kitchen overlooks the dining room and lounge with high vaulted ceilings and a fireplace.
Complementing the lounge is a connecting sunroom with a built-in kitchenette/bar and aluminium stacking doors, creating a seamless flow to the open patio, sparkling pool and private garden.
The bedroom wing of the home hosts 4 light and cheerful bedrooms and a separate study.
The spacious master bedroom has a walk-through dressing room leading to the en-suite bathroom with double vanity, shower, bathtub and a private toilet.
The three remaining bedrooms share the family bathroom, with a shower, bath, hand basin and toilet. There is an additional guest loo by the front door.
A well-designed recessed linen cupboard adds plenty of packing and storage space.
Staff quarters are available, consisting of a bedroom, built-in kitchenette and separate bathroom with shower, hand basin and toilet.
Additional features:
Double automated garage
Private driveway
12 Solar panels
Inverter
Located in a small, secure complex
The white and grey, open-plan kitchen has an island, gas stove, space for a double-door fridge/freezer and abundant beautiful cupboards for storage. Additionally, there is space for three under-counter appliances. The kitchen overlooks the dining room and lounge with high vaulted ceilings and a fireplace.
Complementing the lounge is a connecting sunroom with a built-in kitchenette/bar and aluminium stacking doors, creating a seamless flow to the open patio, sparkling pool and private garden.
The bedroom wing of the home hosts 4 light and cheerful bedrooms and a separate study.
The spacious master bedroom has a walk-through dressing room leading to the en-suite bathroom with double vanity, shower, bathtub and a private toilet.
The three remaining bedrooms share the family bathroom, with a shower, bath, hand basin and toilet. There is an additional guest loo by the front door.
A well-designed recessed linen cupboard adds plenty of packing and storage space.
Staff quarters are available, consisting of a bedroom, built-in kitchenette and separate bathroom with shower, hand basin and toilet.
Additional features:
Double automated garage
Private driveway
12 Solar panels
Inverter
Located in a small, secure complex
Features
Pets Allowed
Yes
Interior
Bedrooms
5
Bathrooms
2.5
Kitchen
1
Reception Rooms
3
Study
1
Furnished
No
Exterior
Garages
2
Security
Yes
Parkings
2
Domestic Accomm.
1
Pool
Yes
Sizes
Floor Size
289m²
Land Size
845m²
STREET MAP
STREET VIEW
Sunninghill, Sandton
The Sandton branch of SA National Realtors Group (NRG) is based in Sunninghill, Gauteng and serves the Greater Johannesburg North and surrounding areas. We are a vibrant and dynamic team of property professionals and offer informed and professional service to both our buyers and sellers.Why we love South Africa : BEST South African Video !Gauteng is the smallest of the nine provinces in South Africa. Yet it...
More Info



























