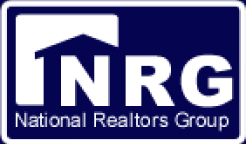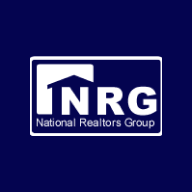FEATURED
5 Bedroom House For Sale in Sandown
R6,800,000
Monthly Bond Repayment R67,889.83
Calculated over 20 years at 10.5% with no deposit.
Web Ref
RES11504
Live in Africa's richest square mile
Move into this New Development in Sandown. The custom designed house is simple with a mixture of traditional and contemporary elements against a dynamic floor plan for today’s lifestyle.
Walk into the double volume entrance hall you get a glance of the sophisticated luxury that this home has to offer. Impressive open plan living areas with immcalate ceilings and stacking doors, that open fully to extend your living area to your outside covered entertainment area. Featuring a swimming pool and wooden deck for outdoor relaxation and entertain your guests.
Stunning kitchen featuring custom cabinetry, marble countertops, top of the line integrated appliances and soft close cupboards, walk in pantry and separate scullery and laundry. The kitchen flows to the dinning area which is centred by the formal lounge and family lounge, all three reception areas lead to the covered patio and garden.
A floating staircase gracefully rising to the upper level where you walk into the pyjama lounge and four breathtaking bedrooms all with balconies and all en-suite . The luxurious master bedroom takes pride of place on the upper level. Sophisticated walk-in closet plus deluxe full en-suite bathroom with bath, shower, double vanities, toilet. Master bedroom leading onto an expansive balcony with spectacular city views.
The home also boasts spacious self-contained guest room and domestic quarters both with separate entrances, en-suite bathrooms, built-in cupboards and doors opening onto the private patio and garden are located on the entry level.
Situated close to all amenities. Sandown is situated in Sandton close to schools, hospitals, main highway routes, retail Shopping centres.
Walk into the double volume entrance hall you get a glance of the sophisticated luxury that this home has to offer. Impressive open plan living areas with immcalate ceilings and stacking doors, that open fully to extend your living area to your outside covered entertainment area. Featuring a swimming pool and wooden deck for outdoor relaxation and entertain your guests.
Stunning kitchen featuring custom cabinetry, marble countertops, top of the line integrated appliances and soft close cupboards, walk in pantry and separate scullery and laundry. The kitchen flows to the dinning area which is centred by the formal lounge and family lounge, all three reception areas lead to the covered patio and garden.
A floating staircase gracefully rising to the upper level where you walk into the pyjama lounge and four breathtaking bedrooms all with balconies and all en-suite . The luxurious master bedroom takes pride of place on the upper level. Sophisticated walk-in closet plus deluxe full en-suite bathroom with bath, shower, double vanities, toilet. Master bedroom leading onto an expansive balcony with spectacular city views.
The home also boasts spacious self-contained guest room and domestic quarters both with separate entrances, en-suite bathrooms, built-in cupboards and doors opening onto the private patio and garden are located on the entry level.
Situated close to all amenities. Sandown is situated in Sandton close to schools, hospitals, main highway routes, retail Shopping centres.
Features
Pets Allowed
Yes
Interior
Bedrooms
5
Bathrooms
6
Kitchen
1
Reception Rooms
4
Study
1
Furnished
No
Exterior
Garages
2
Security
Yes
Parkings
2
Domestic Accomm.
1
Pool
Yes
Scenery/Views
Yes
Sizes
Floor Size
380m²
Land Size
535m²











