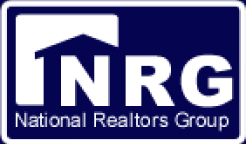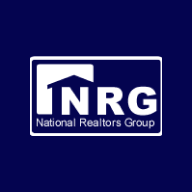FEATURED
3 Bedroom Simplex For Sale in Bryanston
R1,899,000
Monthly Bond Repayment R18,959.23
Calculated over 20 years at 10.5% with no deposit.
Web Ref
RES11854
Monthly Rates
R1,465.16
Sectional Title Levy
R3,000
Renovators Dream
If you’re looking for a blank canvass to unleash your creative streak on or just hoping to get into the home flipping game then this is home is for you as it has so much potential.
Once a cherished family home this well positioned property is in need of a little vision and a touch of tender loving care.
An open plan double volume lounge and spacious dining room can easily accommodate a family and a feature spiral staircase that leads to a spacious upstairs loft area with a generous storage closet. This stunning loft area is ideal for a family room, work from home or kiddies playroom.
The living area opens onto a generous garden with green lawn and a feature terraced portion of flower beds and entertainment area.
Just off the dining room is the spacious kitchen with a gas stove, electric oven, space for 2 undercounter wet appliances. With a little creativity this kitchen could be opened up to overlook the living area and claim its rightful position as the heart of the home.
Three generous north facing, sunlit bedrooms complete with carpets and built in cupboards.
The master bedroom with a dressing room and en suite bathroom.
The two additional bedrooms share the family bathroom.
A large walk-in linen closet provides additional storage.
Separate staff quarters consist of a large bedroom and a separate bathroom with bathtub, toilet, and handbasin.
Double Hollywood garage provides secure parking.
Complex amenities include:
Sparkling pool
Tennis court
Communal gardens
Secure visitors parking
This home is priced to sell so don’t miss out.
Once a cherished family home this well positioned property is in need of a little vision and a touch of tender loving care.
An open plan double volume lounge and spacious dining room can easily accommodate a family and a feature spiral staircase that leads to a spacious upstairs loft area with a generous storage closet. This stunning loft area is ideal for a family room, work from home or kiddies playroom.
The living area opens onto a generous garden with green lawn and a feature terraced portion of flower beds and entertainment area.
Just off the dining room is the spacious kitchen with a gas stove, electric oven, space for 2 undercounter wet appliances. With a little creativity this kitchen could be opened up to overlook the living area and claim its rightful position as the heart of the home.
Three generous north facing, sunlit bedrooms complete with carpets and built in cupboards.
The master bedroom with a dressing room and en suite bathroom.
The two additional bedrooms share the family bathroom.
A large walk-in linen closet provides additional storage.
Separate staff quarters consist of a large bedroom and a separate bathroom with bathtub, toilet, and handbasin.
Double Hollywood garage provides secure parking.
Complex amenities include:
Sparkling pool
Tennis court
Communal gardens
Secure visitors parking
This home is priced to sell so don’t miss out.
Features
Pets Allowed
Yes
Interior
Bedrooms
3
Bathrooms
2
Kitchen
1
Reception Rooms
3
Furnished
No
Exterior
Garages
2
Security
Yes
Domestic Accomm.
1
Pool
Yes
Sizes
Floor Size
164m²





























