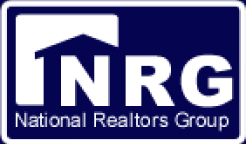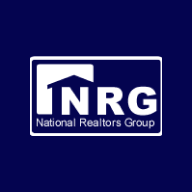FEATURED
SOLD
3 Bedroom Freestanding Sold in Barbeque Downs
R2,850,000
Monthly Bond Repayment R29,903.79
Calculated over 20 years at 11.25% with no deposit.
Web Ref
RES11457
Monthly Levy
R945
Monthly Rates
R1,750
Double Storey Tudor Style Home
An amazingly spacious home for an extended or larger family set in a secure complex with a small English village feel.
As you enter the comfortable lounge and dining areas you are immediately enveloped with a sense of cozy home comforts. The living areas open with French doors to the extended covered patio that leads to a private garden and blue sparling pool with enough space for kiddies and fur babies to run and play.
A spacious kitchen with loads of cupboards for storage and counter-top working surfaces. The separate scullery houses the wet appliances and additional storage space.
The study is an ideal work from home and could also be used as a bedroom if required. The guest cloakroom is conveniently situated just off the main entrance door.
The upstairs area offers two light and bright bedrooms that share the family bathroom. The one bedroom has a wooden staircase that leads to a large o wooden open loft area that is currently being used as a home gym. This area has so much potential and could also be used as a larger study or hobby room.
The Master suite is generously sized and has a walk in dressing room and a full en - suite bathroom.
In addition to all this there is a 1-bedroom cottage neatly situated over the double garage with a tenant in place (current tenant happy to stay on). The cottage consists of a living room and kitchenette with separate bathroom and its own entrance. The cottage can be used as an income generating cottage or teen-pad.
The double automated garage is slightly extended and completes this home.
Additional features include:
Double glazing on windows with aluminum frames.
Low levy
Secure complex
Conveniently close to all shopping malls, schools and all major roads.
As you enter the comfortable lounge and dining areas you are immediately enveloped with a sense of cozy home comforts. The living areas open with French doors to the extended covered patio that leads to a private garden and blue sparling pool with enough space for kiddies and fur babies to run and play.
A spacious kitchen with loads of cupboards for storage and counter-top working surfaces. The separate scullery houses the wet appliances and additional storage space.
The study is an ideal work from home and could also be used as a bedroom if required. The guest cloakroom is conveniently situated just off the main entrance door.
The upstairs area offers two light and bright bedrooms that share the family bathroom. The one bedroom has a wooden staircase that leads to a large o wooden open loft area that is currently being used as a home gym. This area has so much potential and could also be used as a larger study or hobby room.
The Master suite is generously sized and has a walk in dressing room and a full en - suite bathroom.
In addition to all this there is a 1-bedroom cottage neatly situated over the double garage with a tenant in place (current tenant happy to stay on). The cottage consists of a living room and kitchenette with separate bathroom and its own entrance. The cottage can be used as an income generating cottage or teen-pad.
The double automated garage is slightly extended and completes this home.
Additional features include:
Double glazing on windows with aluminum frames.
Low levy
Secure complex
Conveniently close to all shopping malls, schools and all major roads.
Features
Pets Allowed
Yes
Interior
Bedrooms
3
Bathrooms
2.5
Kitchen
1
Reception Rooms
2
Study
1
Furnished
No
Exterior
Garages
2
Security
Yes
Parkings
2
Flatlet
1
Pool
Yes
Sizes
Floor Size
290m²
Land Size
432m²
































