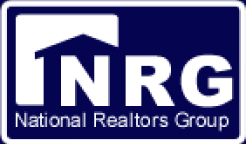
21 PhotosMapped
R2,950,000
2 Bedroom Apartment For Sale in Saxonwold
This immaculate garden apartment is situated in an upmarket and desirable location in the elite suburb of Saxonwold, Johannesburg.Ideal investment opportunity or starter home.
Offering a sophisticated blend of elegance and comfort,...

30 PhotosMapped
R2,599,000
2 Bedroom Apartment For Sale in Saxonwold
This immaculate top floor apartment is situated in an upmarket and desirable location in the elite suburb of Saxonwold, Johannesburg.Ideal investment opportunity or starter home.
This sophisticated, modern apartment comprises two...
